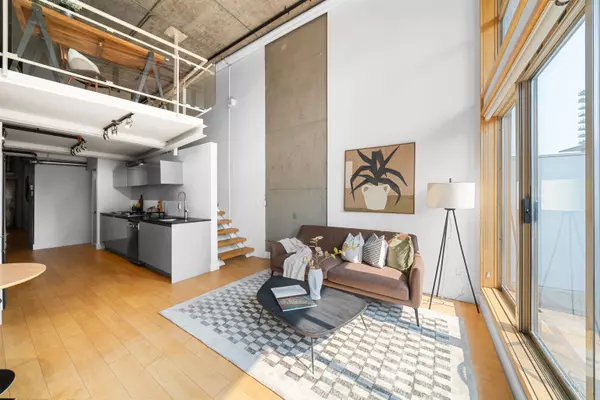
1529 W 6th AVE #413 Vancouver, BC V6J 1R1
1 Bed
1 Bath
863 SqFt
Open House
Sat Nov 22, 12:00pm - 2:00pm
Sun Nov 23, 3:00pm - 4:30pm
UPDATED:
Key Details
Property Type Townhouse
Sub Type Townhouse
Listing Status Active
Purchase Type For Sale
Square Footage 863 sqft
Price per Sqft $984
Subdivision Wsix Lofts
MLS Listing ID R3069108
Style Live/Work Studio
Bedrooms 1
Full Baths 1
Maintenance Fees $756
HOA Fees $756
HOA Y/N Yes
Year Built 1997
Property Sub-Type Townhouse
Property Description
Location
Province BC
Community False Creek
Area Vancouver West
Zoning C-3A
Rooms
Other Rooms Primary Bedroom, Living Room, Dining Room, Kitchen, Foyer
Kitchen 1
Interior
Interior Features Elevator, Storage
Heating Radiant
Flooring Concrete
Window Features Window Coverings
Appliance Washer/Dryer, Dishwasher, Refrigerator, Stove
Laundry In Unit
Exterior
Exterior Feature Balcony
Community Features Shopping Nearby
Utilities Available Community, Electricity Connected, Water Connected
Amenities Available Caretaker, Heat, Hot Water, Management, Snow Removal
View Y/N No
Roof Type Other
Exposure South
Total Parking Spaces 1
Garage Yes
Building
Lot Description Central Location, Recreation Nearby
Story 2
Foundation Concrete Perimeter
Sewer Public Sewer, Sanitary Sewer
Water Public
Locker Yes
Others
Pets Allowed Cats OK, Dogs OK, Number Limit (Two), Yes With Restrictions
Restrictions Pets Allowed w/Rest.,Rentals Allwd w/Restrctns
Ownership Freehold Strata
Security Features Fire Sprinkler System







