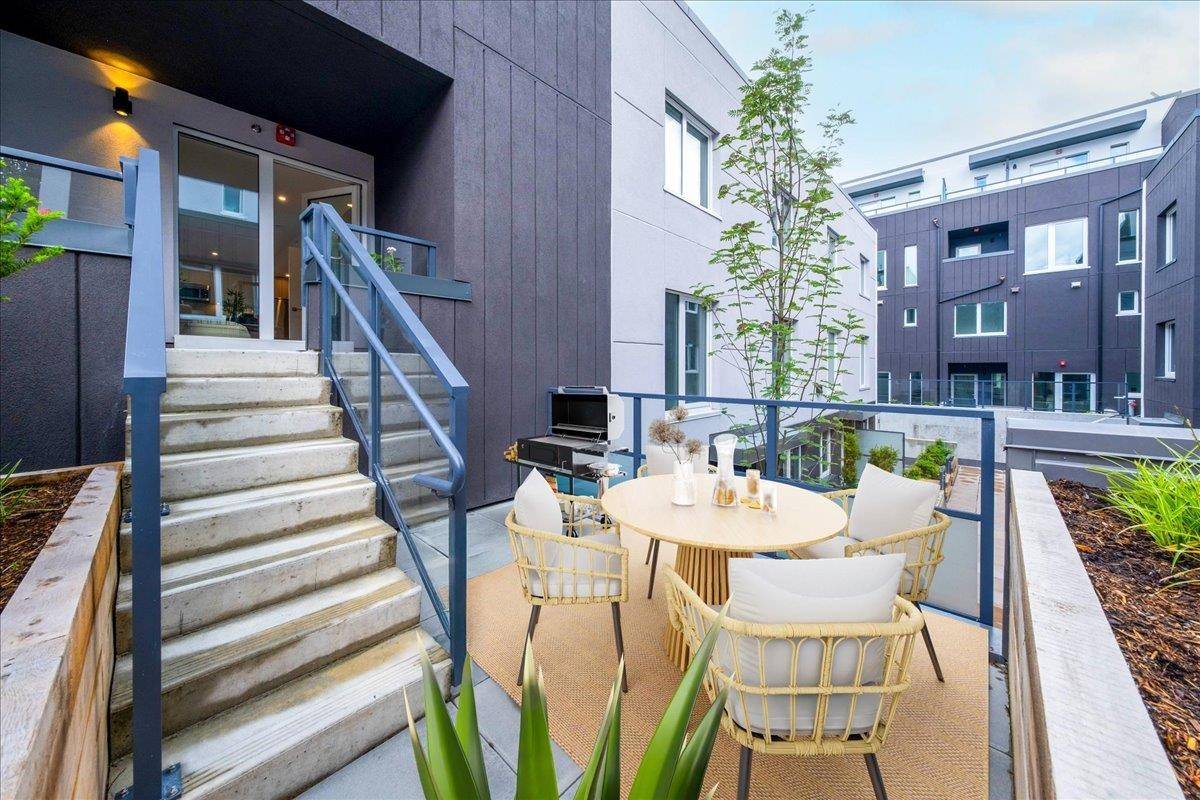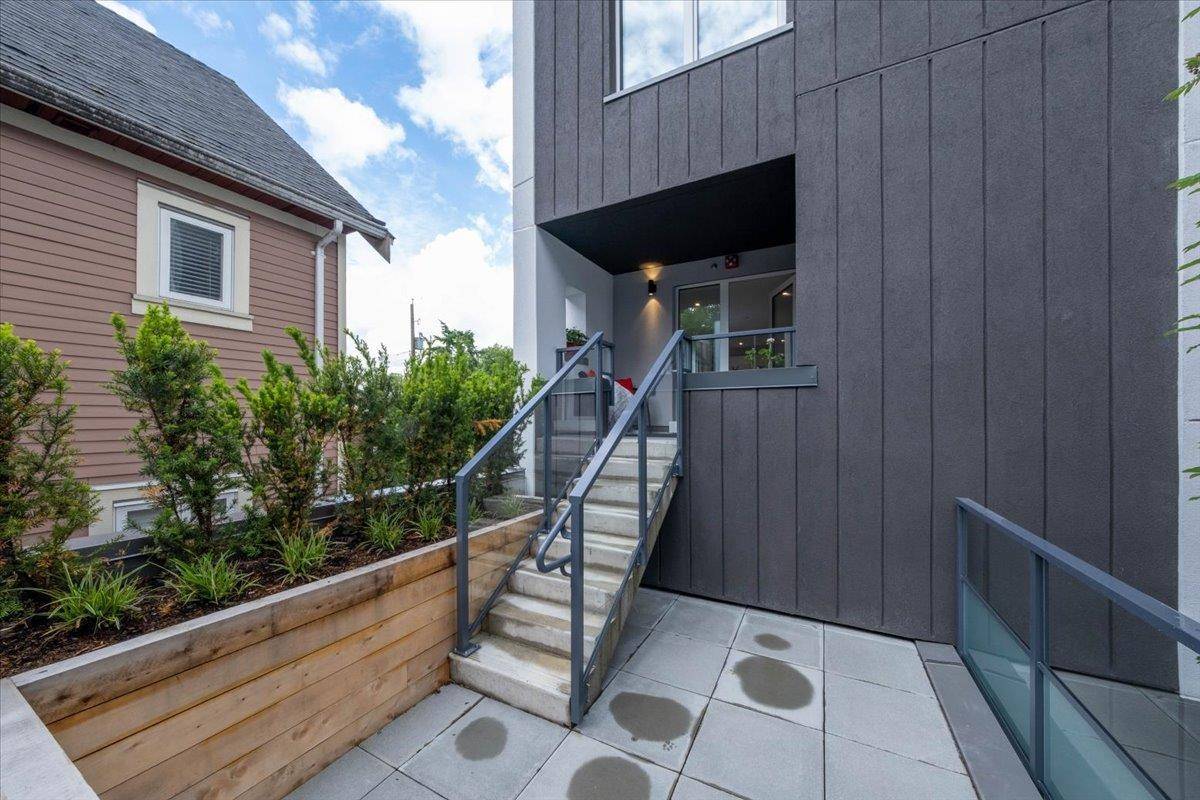2075 E 1st AVE #205 Vancouver, BC V5N 1B6
3 Beds
3 Baths
1,164 SqFt
OPEN HOUSE
Sun Jul 13, 1:30pm - 3:30pm
UPDATED:
Key Details
Property Type Townhouse
Sub Type Townhouse
Listing Status Active
Purchase Type For Sale
Square Footage 1,164 sqft
Price per Sqft $1,183
Subdivision Lakewood
MLS Listing ID R3024610
Bedrooms 3
Full Baths 2
Maintenance Fees $599
HOA Fees $599
HOA Y/N Yes
Year Built 2025
Property Sub-Type Townhouse
Property Description
Location
Province BC
Community Grandview Woodland
Area Vancouver East
Zoning RM-12
Direction South
Rooms
Kitchen 0
Interior
Interior Features Storage
Heating Baseboard, Electric
Flooring Laminate, Carpet
Window Features Window Coverings,Insulated Windows
Appliance Washer/Dryer, Dishwasher, Refrigerator, Stove, Microwave
Laundry In Unit
Exterior
Exterior Feature Balcony
Community Features Shopping Nearby
Utilities Available Electricity Connected, Water Connected
Amenities Available Bike Room, Trash, Maintenance Grounds, Management, Sewer, Snow Removal, Water
View Y/N Yes
View Mountains to the NE
Roof Type Torch-On
Porch Patio, Deck
Total Parking Spaces 1
Garage Yes
Building
Lot Description Central Location, Lane Access, Recreation Nearby
Story 2
Foundation Concrete Perimeter
Sewer Public Sewer, Sanitary Sewer, Storm Sewer
Water Public
Others
Pets Allowed Cats OK, Dogs OK, Yes With Restrictions
Restrictions Pets Allowed w/Rest.,Rentals Allwd w/Restrctns
Ownership Freehold Strata
Security Features Smoke Detector(s),Fire Sprinkler System
Virtual Tour https://www.youtube.com/embed/399PCl6srVg






