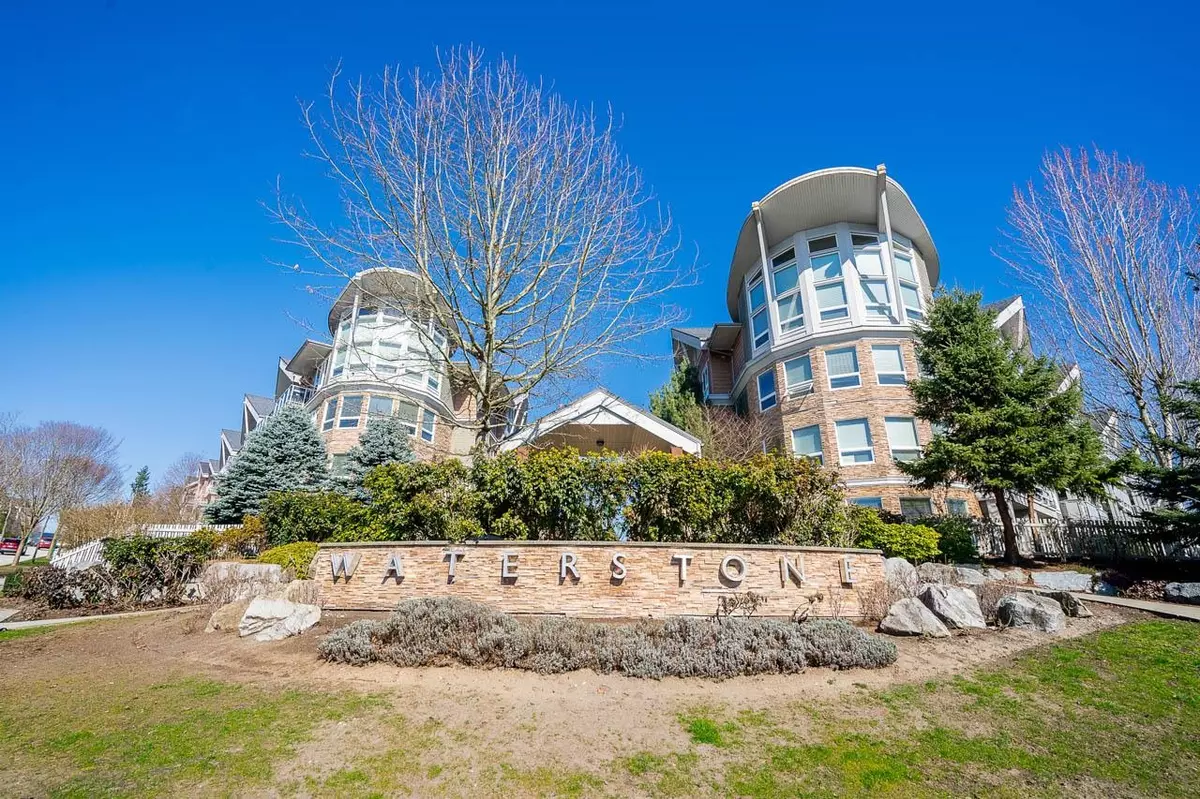6490 194 ST #213 Surrey, BC V4N 5W7
2 Beds
2 Baths
1,068 SqFt
UPDATED:
02/23/2025 10:12 PM
Key Details
Property Type Condo
Sub Type Apartment/Condo
Listing Status Active
Purchase Type For Sale
Square Footage 1,068 sqft
Price per Sqft $654
Subdivision Clayton
MLS Listing ID R2967303
Style 1 Storey
Bedrooms 2
Full Baths 2
Maintenance Fees $562
Abv Grd Liv Area 1,068
Total Fin. Sqft 1068
Year Built 2019
Annual Tax Amount $2,572
Tax Year 2024
Property Sub-Type Apartment/Condo
Property Description
Location
Province BC
Community Clayton
Area Cloverdale
Building/Complex Name Waterstone
Zoning MF
Rooms
Other Rooms Bedroom
Basement None
Kitchen 1
Separate Den/Office Y
Interior
Interior Features ClthWsh/Dryr/Frdg/Stve/DW
Heating Baseboard
Heat Source Baseboard
Exterior
Exterior Feature Balcony(s)
Parking Features Garage; Underground, Visitor Parking
Garage Spaces 2.0
Amenities Available Club House, Elevator, Exercise Centre, In Suite Laundry, Pool; Indoor, Recreation Center, Sauna/Steam Room, Storage, Swirlpool/Hot Tub, Wheelchair Access
View Y/N Yes
View Park / Green Space
Roof Type Asphalt
Total Parking Spaces 2
Building
Dwelling Type Apartment/Condo
Faces North
Story 1
Sewer City/Municipal
Water City/Municipal
Locker Yes
Unit Floor 213
Structure Type Frame - Wood
Others
Restrictions Pets Allowed w/Rest.,Rentals Allowed
Tax ID 030-685-567
Ownership Freehold Strata
Energy Description Baseboard
Pets Allowed 2






