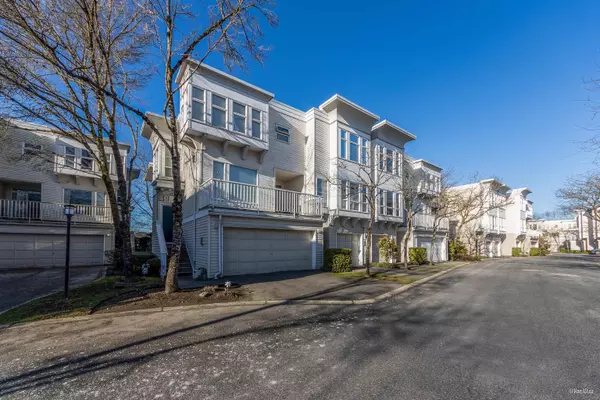12311 MCNEELY DR #47 Richmond, BC V6V 2S2
2 Beds
2 Baths
1,211 SqFt
UPDATED:
02/24/2025 12:28 AM
Key Details
Property Type Townhouse
Sub Type Townhouse
Listing Status Active
Purchase Type For Sale
Square Footage 1,211 sqft
Price per Sqft $775
Subdivision East Cambie
MLS Listing ID R2963036
Style 3 Storey
Bedrooms 2
Full Baths 2
Maintenance Fees $323
Abv Grd Liv Area 576
Total Fin. Sqft 1211
Year Built 1993
Annual Tax Amount $2,706
Tax Year 2024
Property Sub-Type Townhouse
Property Description
Location
Province BC
Community East Cambie
Area Richmond
Building/Complex Name SAUSALITO
Zoning RTL1
Rooms
Basement None
Kitchen 1
Separate Den/Office N
Interior
Interior Features ClthWsh/Dryr/Frdg/Stve/DW, Garage Door Opener
Heating Baseboard, Forced Air
Fireplaces Number 1
Fireplaces Type Gas - Natural
Heat Source Baseboard, Forced Air
Exterior
Exterior Feature Balcony(s), Fenced Yard
Parking Features Garage; Single, Tandem Parking
Garage Spaces 2.0
Amenities Available Garden, In Suite Laundry, Recreation Center
Roof Type Asphalt
Total Parking Spaces 2
Building
Dwelling Type Townhouse
Faces East
Story 3
Sewer City/Municipal
Water City/Municipal
Locker No
Unit Floor 47
Structure Type Frame - Wood
Others
Restrictions Pets Allowed w/Rest.,Rentals Allwd w/Restrctns
Tax ID 018-559-034
Ownership Freehold Strata
Energy Description Baseboard,Forced Air
Pets Allowed Yes
Virtual Tour https://my.matterport.com/show/?m=fuFGx4FromH





