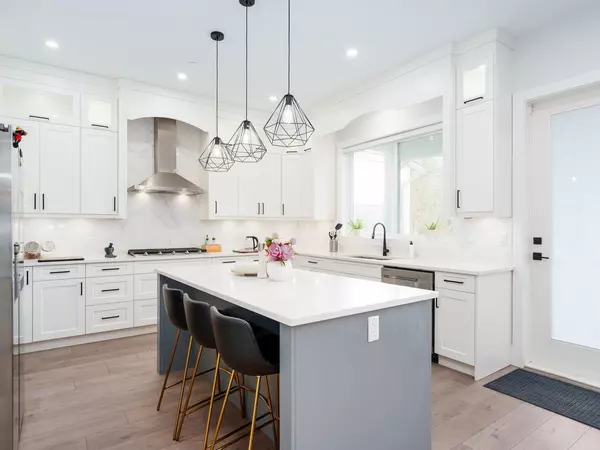11120 241A ST Maple Ridge, BC V2W 0J6
5 Beds
5 Baths
3,832 SqFt
UPDATED:
02/07/2025 01:45 AM
Key Details
Property Type Single Family Home
Sub Type House/Single Family
Listing Status Active
Purchase Type For Sale
Square Footage 3,832 sqft
Price per Sqft $468
Subdivision Cottonwood Mr
MLS Listing ID R2958560
Style 2 Storey w/Bsmt.
Bedrooms 5
Full Baths 4
Half Baths 1
Abv Grd Liv Area 1,237
Total Fin. Sqft 3832
Year Built 2020
Annual Tax Amount $8,619
Tax Year 2024
Lot Size 5,579 Sqft
Acres 0.13
Property Sub-Type House/Single Family
Property Description
Location
Province BC
Community Cottonwood Mr
Area Maple Ridge
Zoning RS-1B
Rooms
Other Rooms Bedroom
Basement Fully Finished
Kitchen 2
Separate Den/Office N
Interior
Interior Features Air Conditioning, ClthWsh/Dryr/Frdg/Stve/DW, Smoke Alarm, Vacuum - Built In, Wet Bar
Heating Forced Air
Fireplaces Number 1
Fireplaces Type Natural Gas
Heat Source Forced Air
Exterior
Exterior Feature Balcny(s) Patio(s) Dck(s)
Parking Features Garage; Double
Garage Spaces 2.0
View Y/N Yes
View Woodlands
Roof Type Asphalt
Total Parking Spaces 4
Building
Dwelling Type House/Single Family
Story 3
Sewer City/Municipal
Water City/Municipal
Structure Type Frame - Wood
Others
Tax ID 030-108-837
Ownership Freehold NonStrata
Energy Description Forced Air
Virtual Tour https://www.pixilink.com/181561#mode=0






